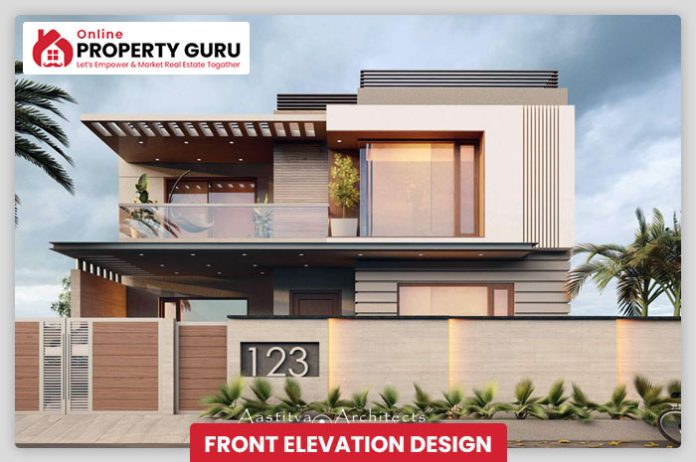If you’ve ever looked at a house and thought, “Wow, that looks amazing!”—you were probably admiring the front elevation design. This is the view of the house you see from the front. It includes the shape, windows, door, paint, and garden wall. This guide will explain what front elevation design is and why it matters, especially in Pakistan.
Understanding Front Elevation Design: Meaning and Importance
1. What Does Front Elevation Mean in Architecture?
The front elevation is the design of the front face of your house. It’s like a drawing or sketch that shows how your home will look from the street. This design includes:
- Windows and doors
- Roof style
- Wall textures and colors
- Balcony and porch (if any)
Architects use this design to plan how a home will look before it’s built. Think of it as the “face” of the building.
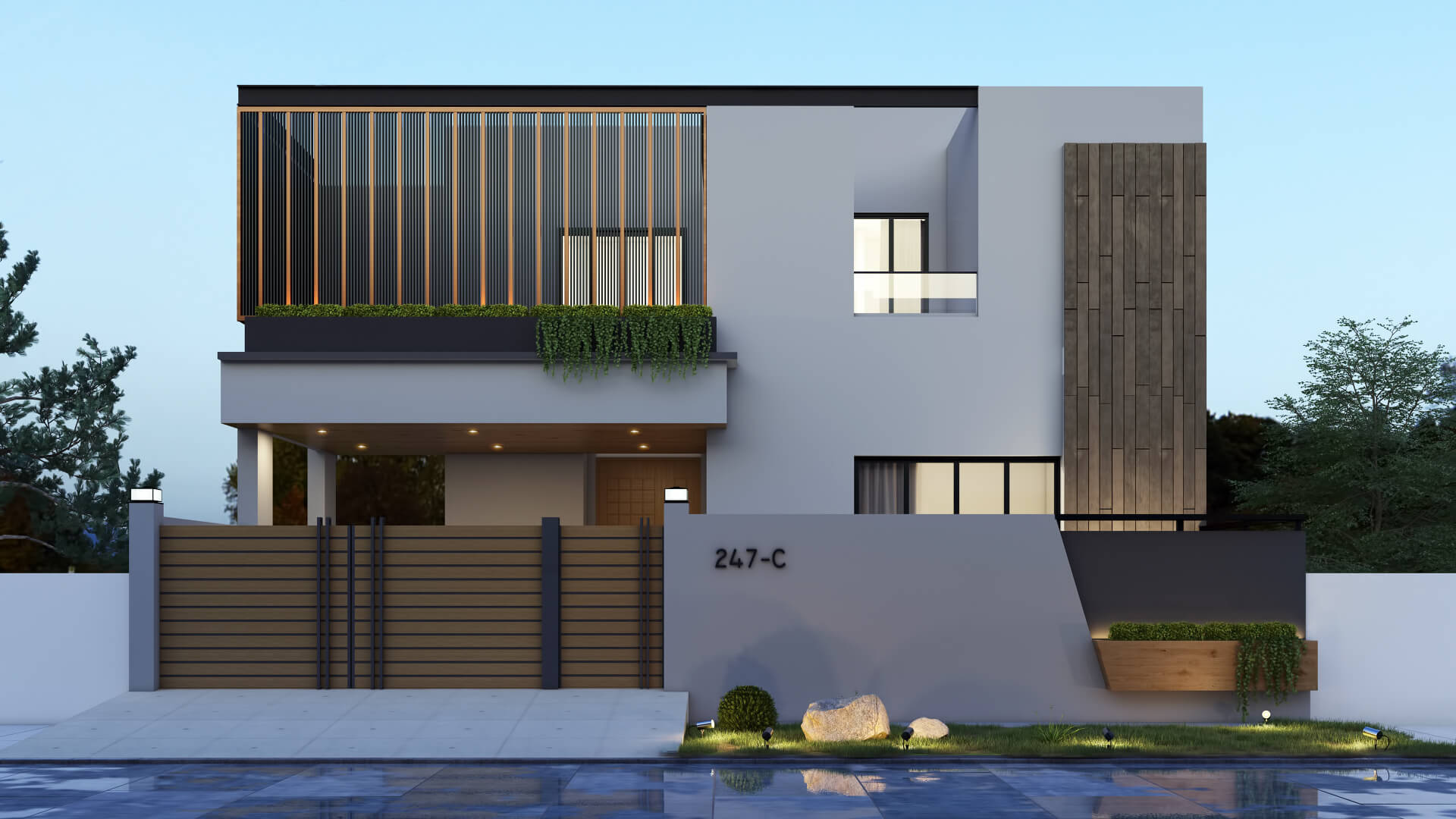
2. Why Front Elevation Design Matters in Real Estate
In real estate, first impressions are everything. A good-looking front can make a house more attractive to buyers. It can also:
- Increase property value
- Make your home look modern and stylish
- Reflect your taste and lifestyle
People are more likely to visit or buy a home that looks appealing from the outside.
3. The Role of Front Elevation in First Impressions and Value
When someone sees your house for the first time, the front elevation is what they notice. If it’s well-designed, it creates a strong and positive first impression. In Pakistan, especially in big cities like Lahore, Karachi, and Islamabad, a smart front design can add serious value to your property.
Types of Front Elevation Designs in Pakistan
1. Modern Front Elevation Designs
These designs are popular in newer housing societies. They often include:
- Straight lines
- Large windows
- Flat roofs
- Neutral colors like grey, white, and black
Modern elevation designs look clean, simple, and elegant.
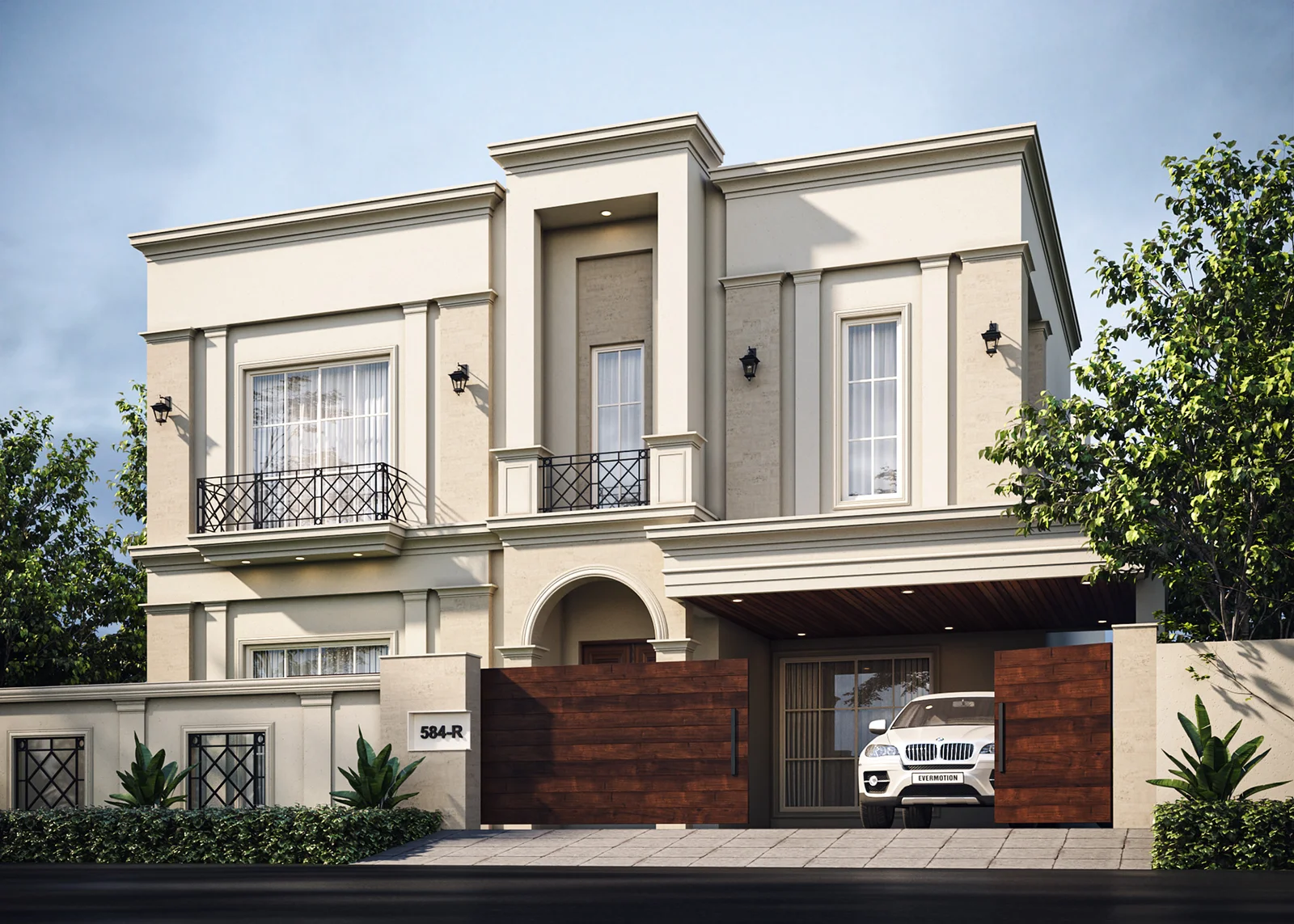
2. Traditional and Cultural Styles in Pakistan
These designs are inspired by our culture and heritage. You might see:
- Arched windows
- Decorative pillars
- Carved wooden doors
- Brick or stone walls
These styles are still loved in many parts of Pakistan, especially in older neighbourhoods.
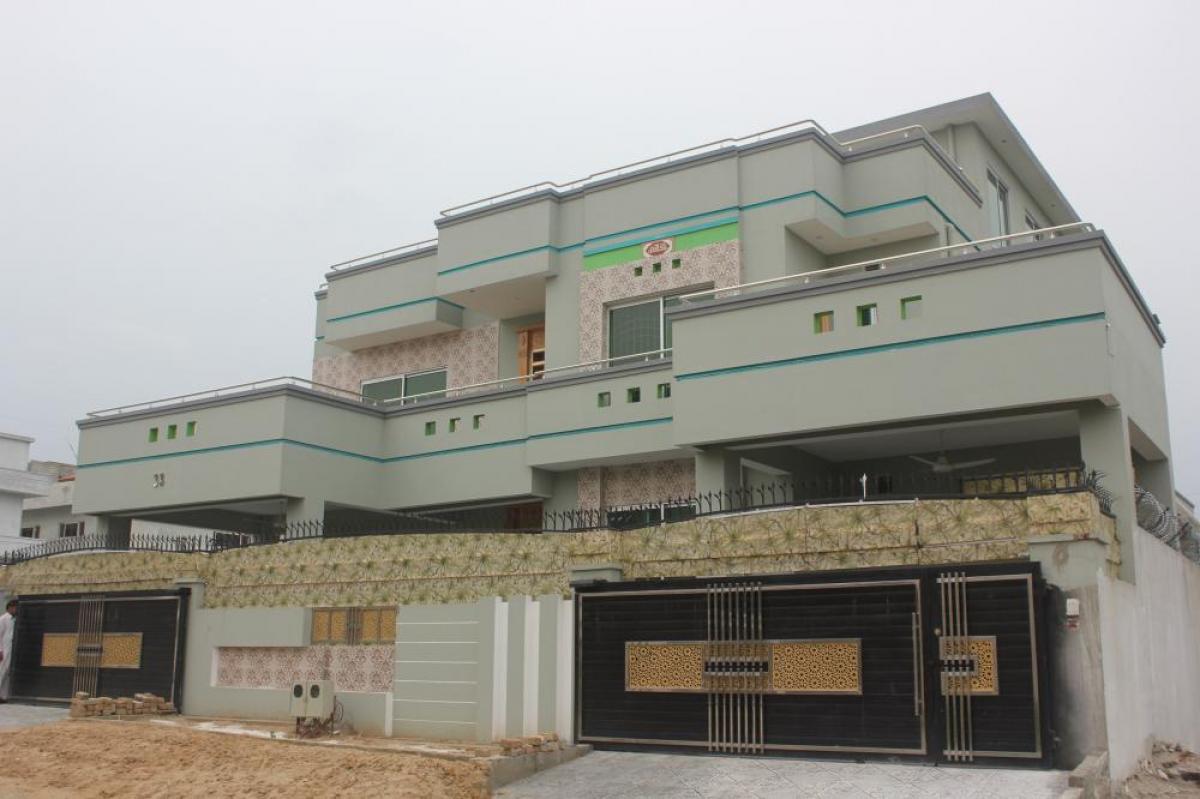
3. Mixed or Hybrid Front Elevation Designs
Some homeowners prefer to combine both modern and traditional elements.
For example, a modern house with wooden jharokhas (balcony windows) or a classic design with modern glass windows. It gives a unique and stylish look.
Top Trends in Front Elevation Design for Homes
1. Use of Natural Materials and Earthy Tones
Many homes now use stone, brick, and wood for a more natural feel. Earthy colors like beige, sand, and terracotta are trending. These materials also last long and look beautiful.
2. Smart Lighting and Energy-Efficient Facades
Lighting makes a big difference in how your home looks at night. LED lights are used to highlight walls or plants. Solar panels are also becoming common, making the design energy-efficient and eco-friendly.
3. Minimalist and Geometric Design Elements
Less is more. Simple shapes like rectangles and squares are used to create a neat and balanced look. These designs are easy on the eyes and easy to maintain.
Key Elements of a Modern Front Elevation Design
1. Color Palette and Texture Selection
Choosing the right colors is very important. Soft colors like cream, grey, and white are popular. Some houses mix textures like smooth paint with stone or brick walls to make the design stand out.
2. Door and Window Styles
Large glass windows and sleek metal doors are common in modern homes. They allow natural light and give a classy feel. Traditional homes may use wooden doors with carvings.
3. Balconies, Railings, and External Fixtures
A balcony with a nice railing can make your house look bigger and better. Stainless steel, glass, or even wrought iron are used. Fixtures like outdoor lamps or nameplates also add charm.
4. Landscaping and Boundary Walls
The small garden or front yard also plays a part in elevation. Green plants, flower beds, and stylish boundary walls complete the look. Decorative gates and tiled pathways are also trending.
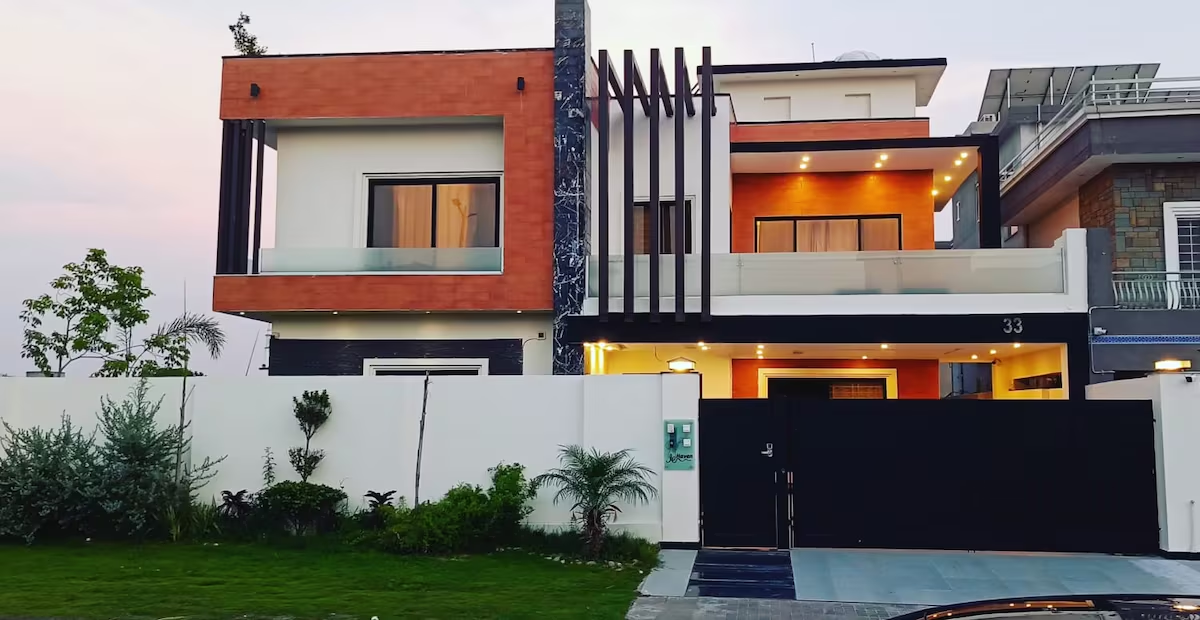
How to Choose the Right Front Elevation Design for Your House
Choosing the right front elevation sets the tone for your entire home’s style. A well-designed front elevation not only enhances curb appeal but also reflects your personal taste and architectural vision.
1. Consider Your Plot Size and Layout
A small plot can still look amazing with the right vertical design. Large plots offer more space for creativity. Your design should match the shape and size of your plot.
2. Match Elevation with Your Floor Plan
Make sure the elevation matches the inside of the house. For example, if you have a balcony in your plan, show it in the front elevation too.
3. Align with Local Building Regulations and Climate
Different cities have different building rules. In places like Karachi, the climate is hot, so choose heat-resistant materials. In areas like Murree, you may need sloped roofs for snow.
4. Personal Aesthetic vs. Resale Appeal
You might love bright pink walls, but will others? Try to balance your style with what appeals to future buyers.
Front Elevation Design Tips for Pakistani Architecture
1. Blend Tradition with Modern Techniques
Use traditional elements like jharokhas or brickwork, but mix them with modern things like glass or steel. This creates a timeless and balanced design.
2. Focus on Ventilation and Natural Light
Good design doesn’t just look nice—it should feel good too. Place windows and doors where fresh air and sunlight can come in easily.
3. Choose Low-Maintenance Materials for Long-Term Use
Use quality paints, anti-rust grills, and weather-resistant tiles. This saves you money and time in the future.
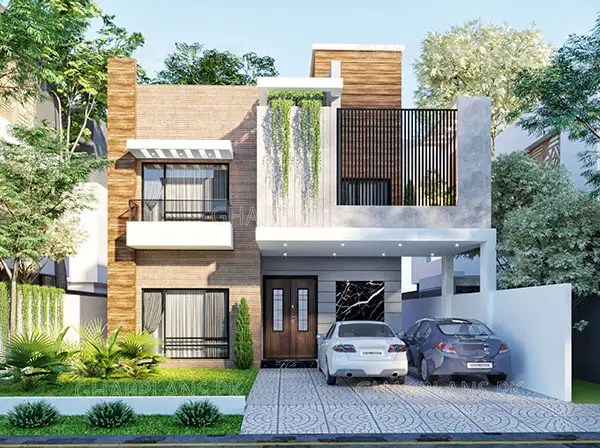
Common Mistakes to Avoid in Front Elevation Design
1. Ignoring Structural Limitations
Don’t go for a design that your building can’t support. Always talk to an architect or engineer before making big design decisions.
2. Overdecorating or Using Too Many Elements
Too many features can make your house look busy or messy. Keep it simple and clean.
3. Choosing Style Over Functionality
Looks are important, but comfort and safety come first. A design that blocks air or sun is not practical, no matter how good it looks.
Final Thoughts on Front Elevation Design in Pakistan
1. Work With a Local Architect or Designer
A professional can help you create a safe, stylish, and smart design that fits your budget and location.
2. Use 3D Modeling for Better Visualization
Tools like AutoCAD or 3D Studio Max help you see what your home will look like before construction starts. This can save you from costly mistakes.
3. Stay Updated with Local Trends and Innovations
Visit housing expos, follow local builders on social media, or read real estate blogs to stay informed. Design styles change quickly!
A well-planned front elevation design makes your home more beautiful, valuable, and enjoyable. Whether you’re building your first house or renovating an old one, taking time to focus on the front elevation will always pay off. In Pakistan, where culture and climate play big roles in construction, the right design can make your house stand out in the best way possible.


